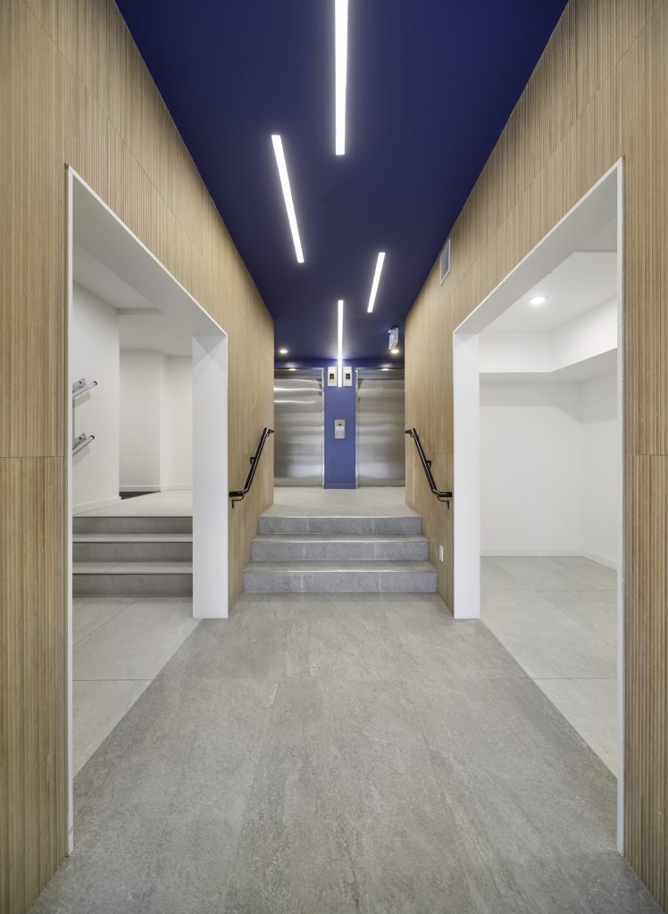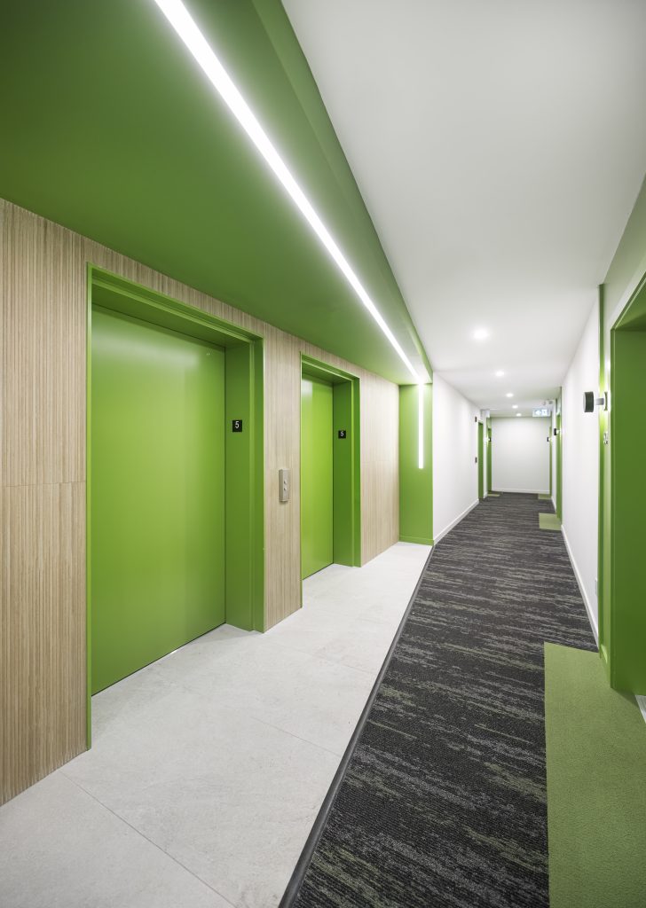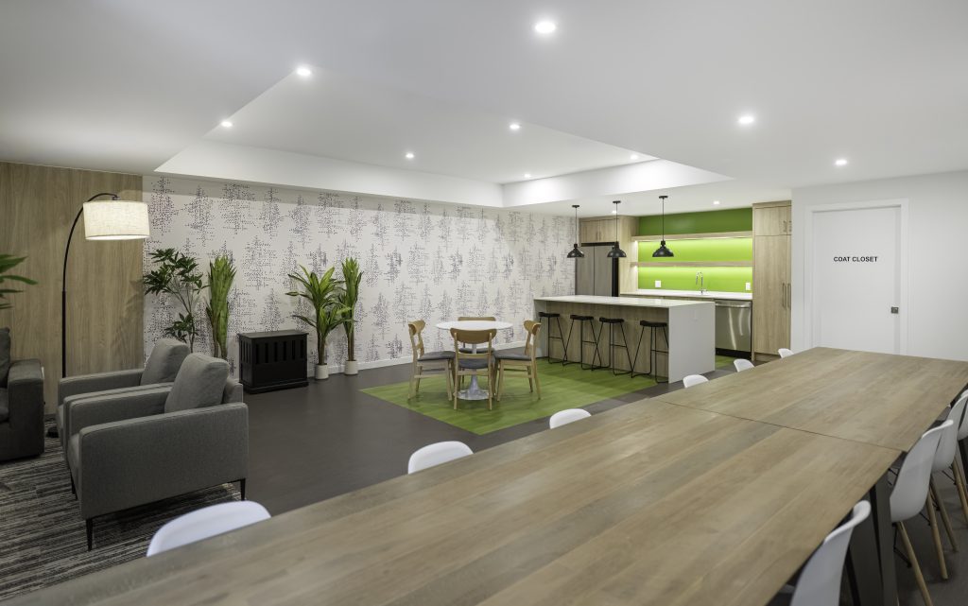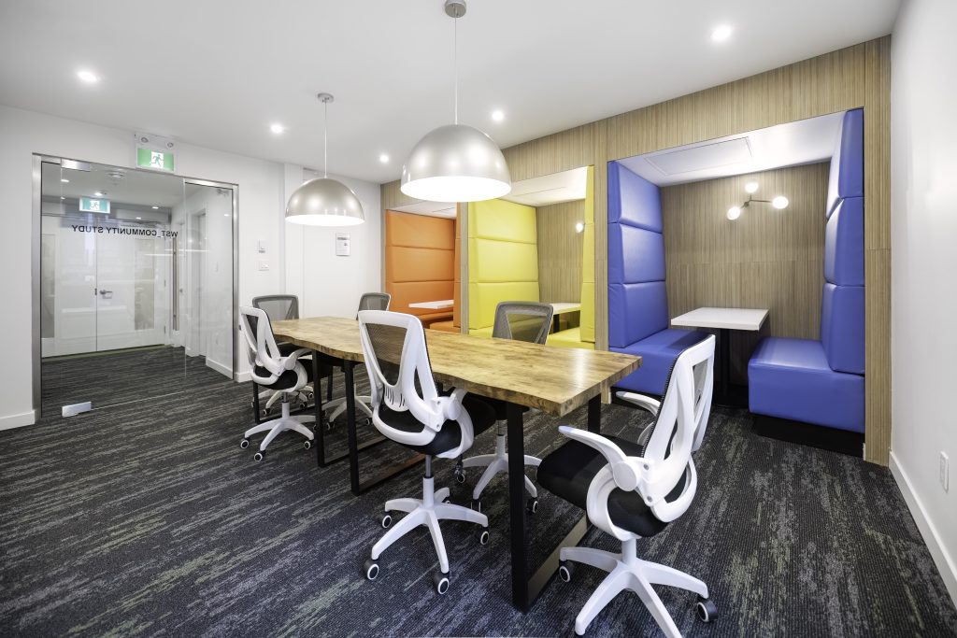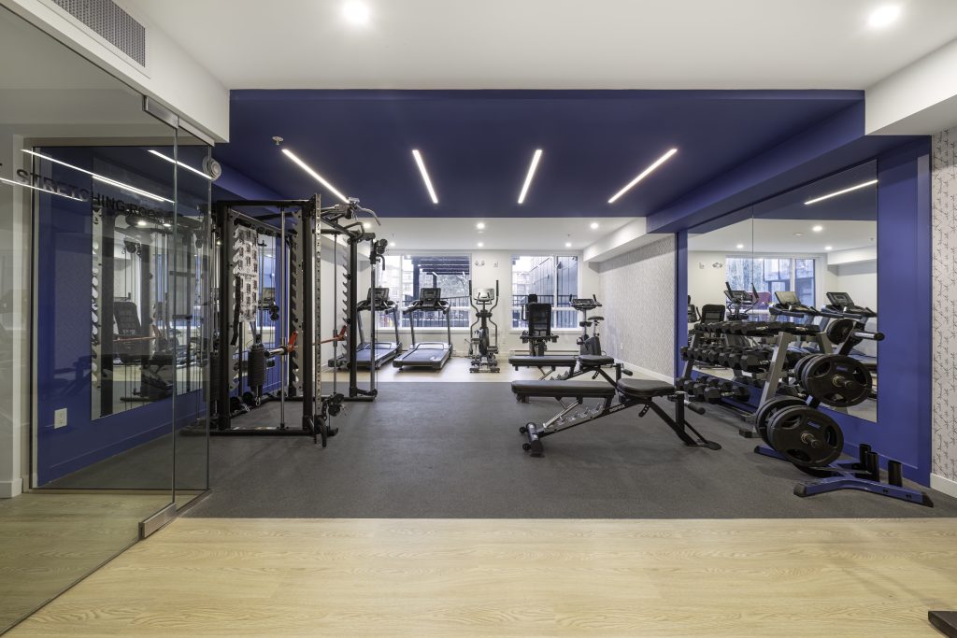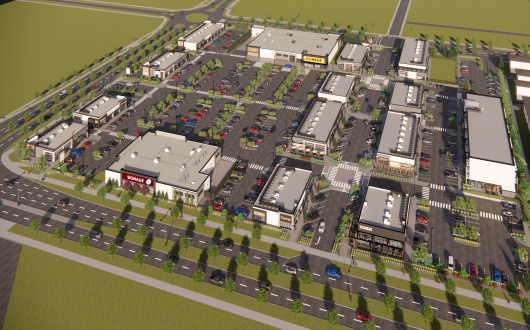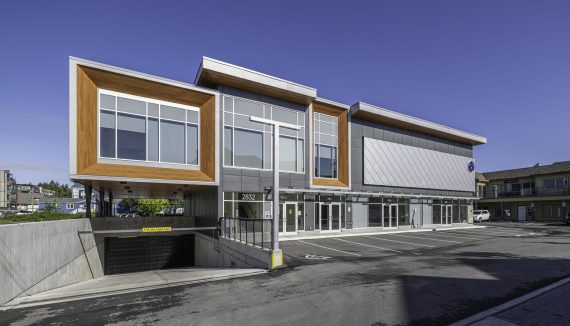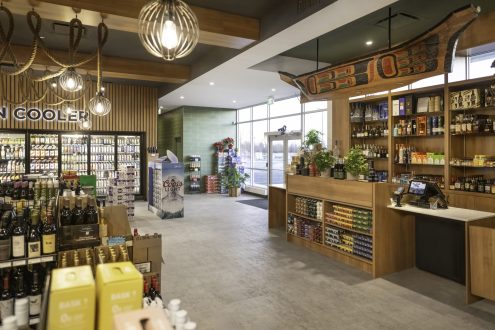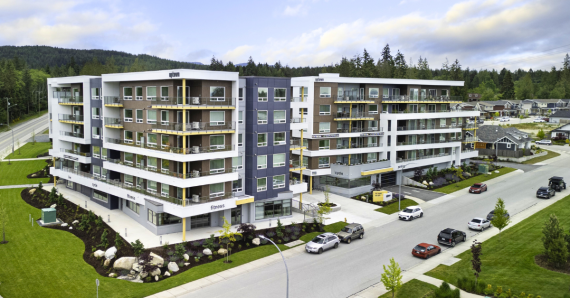Located in Surrey, this project is a 193-unit market housing development comprised of two buildings, for which WA Architects was also the architect. The most distinctive interior design element is the buildings’ vibrant colour scheme. In the lobbies, this distinguishing feature is found in the brightly painted ceiling element which draws your eye towards the elevator. This striking colour detail, together with a warm wood-look wall tile and LED lighting, is repeated throughout. This not only creates a sense of interest and cohesion but also acts as a creative wayfinding method for the building’s occupants.
