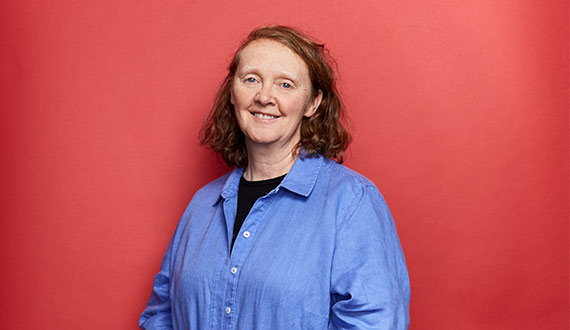Earlier this year, our Vancouver team moved into our new home. Leading up to this milestone, our Interior Design team was hard at work designing the office and planning the move. See the photos of the finished result below!
Photos by Wade Comer

Front lobby. Here we have our open, welcoming space with plenty of distance to pass others in a post-pandemic world.

Office area. We used the existing office layout but added some new desks, our WA red partitions, prints of our projects from Artworks BC, art from the Vancouver Art Gallery rental program, and plenty of green for our plant-loving staff.

Large boardroom. In this room we have a sleek table and custom WA red chairs supplied by Global, two large TVs for optimal presenting, and two gorgeous prints of Cap West in North Vancouver by Artworks BC, taken by our very own Neil Banich (Principal).

Small boardroom. A favorite meeting place of our staff’s. This welcoming space’s main feature is this beautiful wood table by ReduxWood – it’s live edge, handcrafted and one of a kind.


Staff area. Our Principals wanted to have an area in the office that is dedicated to our staff, so we could host our regular Friday socials (post-pandemic) and gather together at lunch time. The space features a wall of snake plants, bright, bold chairs for the lunch tables, and a comfy lounge zone perfect for reading and chatting with colleagues.
This move has been an exciting time for us, and gives us a safe and welcoming place to be. We are thrilled to be able to share this project with the world.
To see our Return to Office COVID-19 Policies, please click here.


